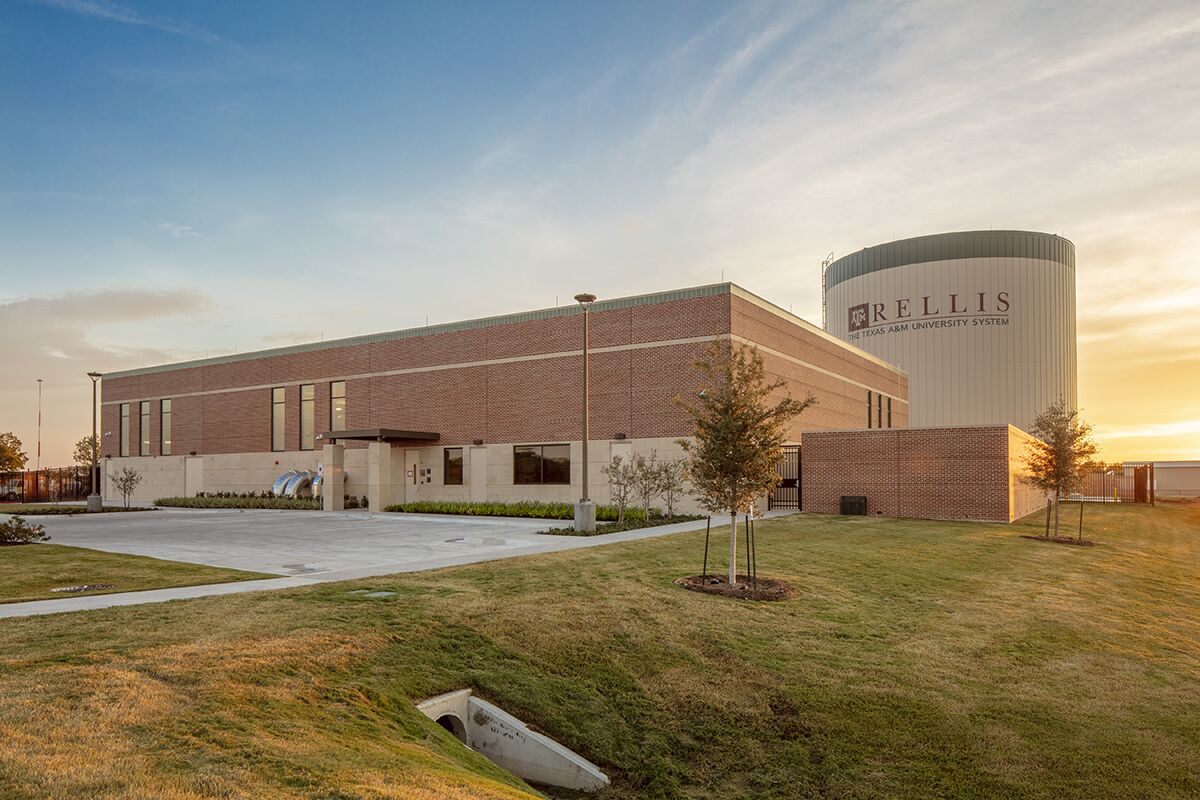Campus Infrastructure and Central Plant
Texas A&M University System
Location: Bryan, TX
Size: 15,000 GSF
Delivery Method: Design-Build
Construction Type: New Construction
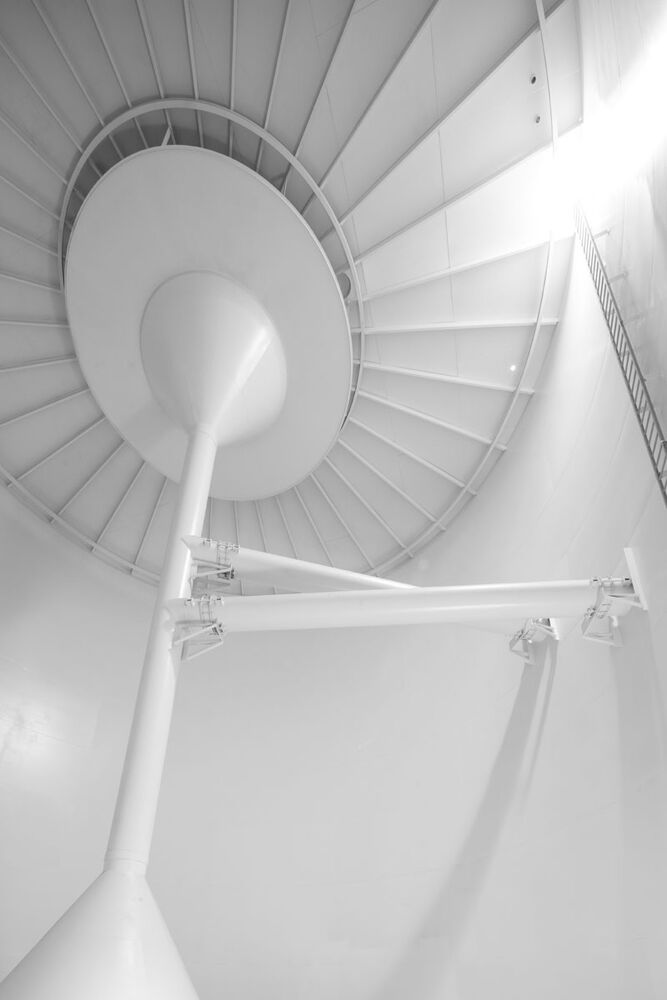
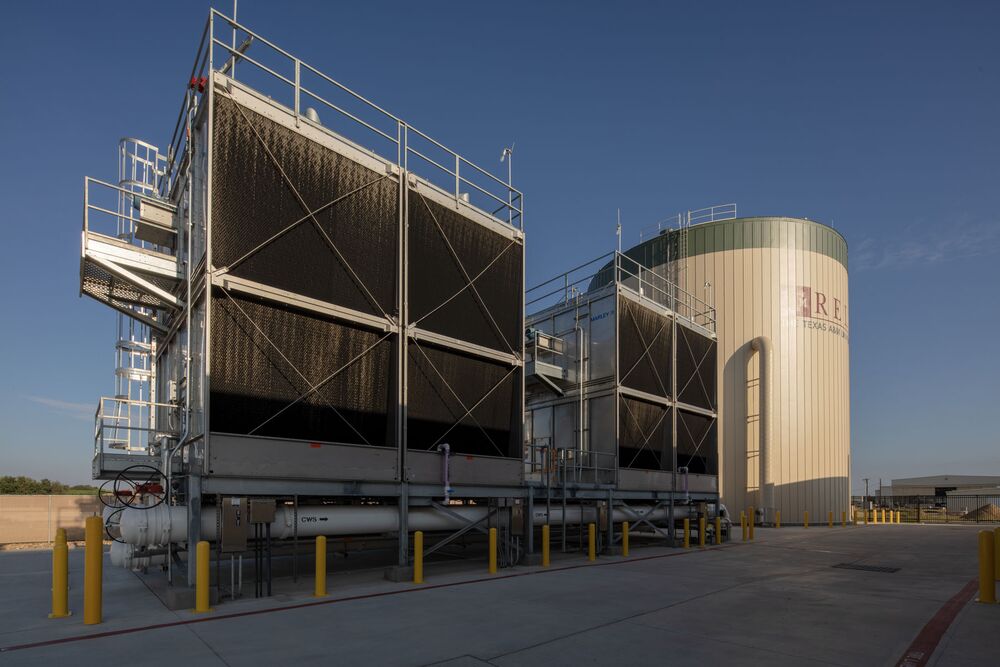
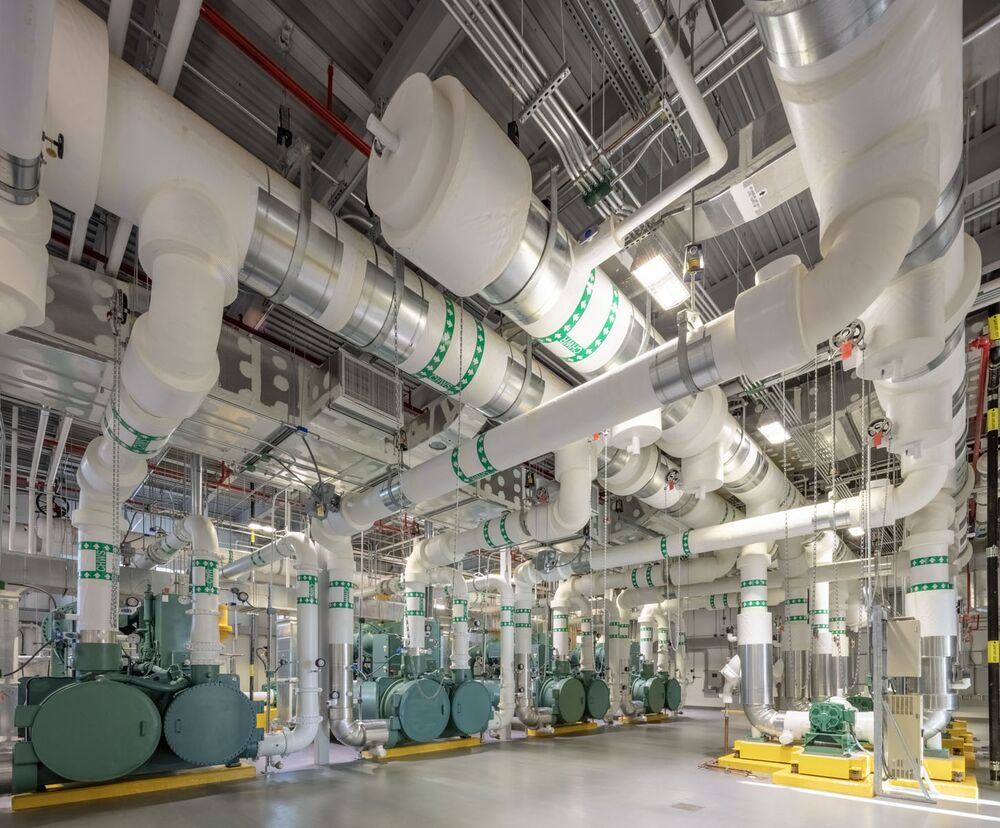
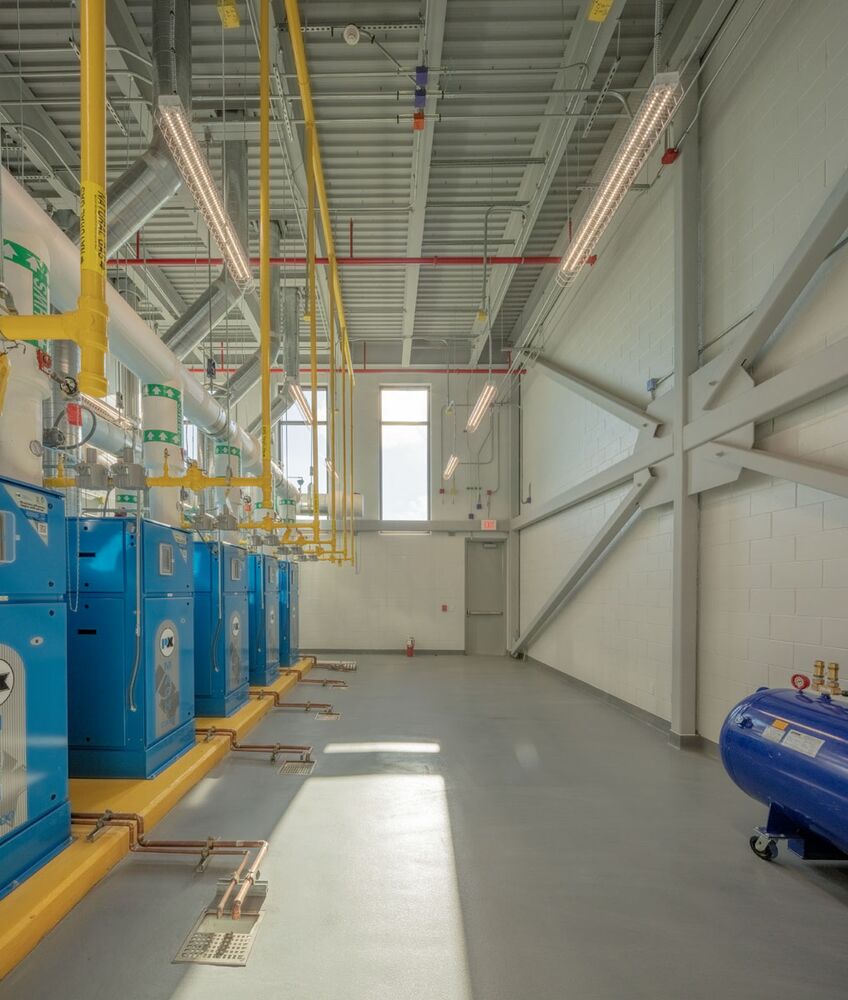
Challenge
The Chancellor of Texas A&M University System wanted to redevelop the site of a former military airfield into a new multi-institution campus for R&D collaboration with government and private-sector firms in areas such as robotics, unmanned vehicles, and advanced technology. Existing underground utilities were too outdated and/or undersized to support the campus development. With five academic and research buildings already under development, all of which would be served by this project, we had to quickly identify the best location for the central plant and the primary utility loop.
Solution
We designed a central utility loop around the academic core which could feed buildings from both sides and positioned the central plant adjacent to the primary utility loop. The new infrastructure network features three miles of utility pathways, including new roads, sanitary sewer extensions, storm drainage, a new primary utility loop (condensate recovery, electrical, telecom, thermal, water). The new 15,000 SF central utility plant houses four chillers, six boilers, 15KV electrical switchgear, and chilled/heated water pumps. A 1.5-million gallon thermal water tank and gas-fired on-site power generation system adjacent to the building provides redundancy and optimizes energy efficiency.
