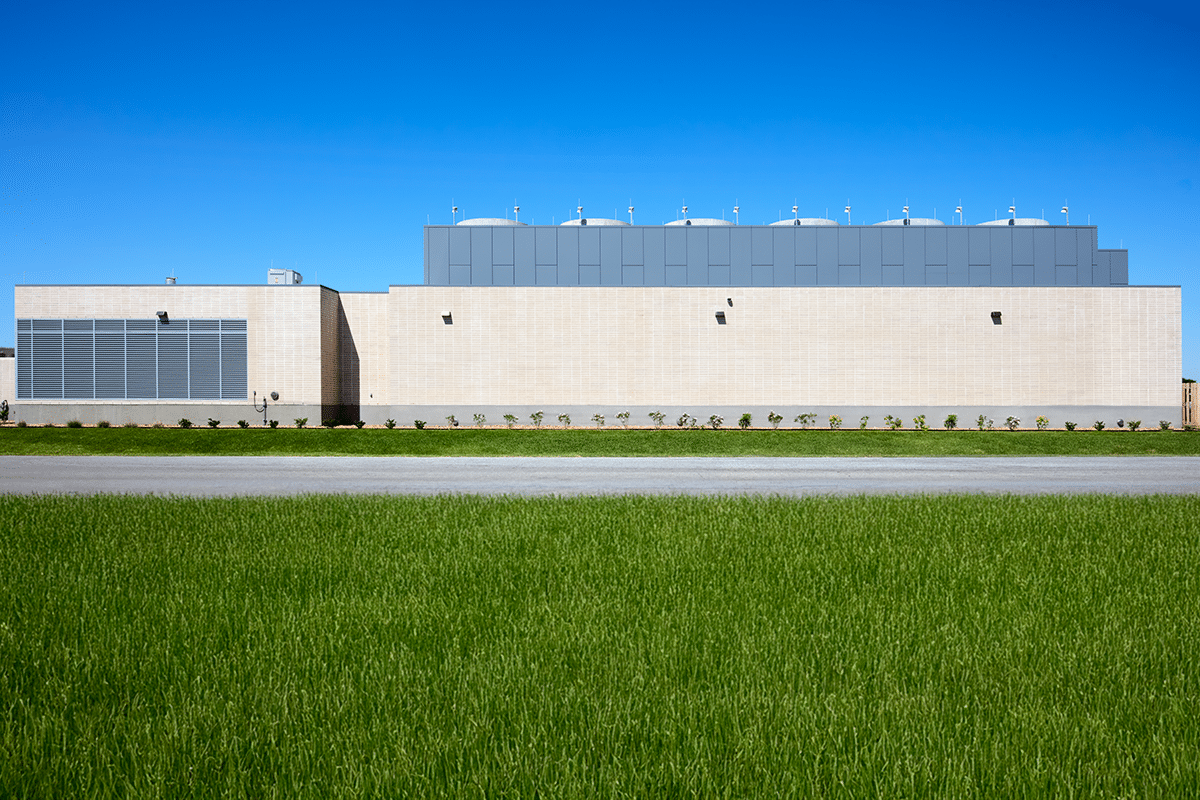Central Utility Plant
Texas A&M University Galveston
Location: Galveston, TX
Size: 13,000 GSF
Delivery Method: CMAR
Construction Type: New Construction
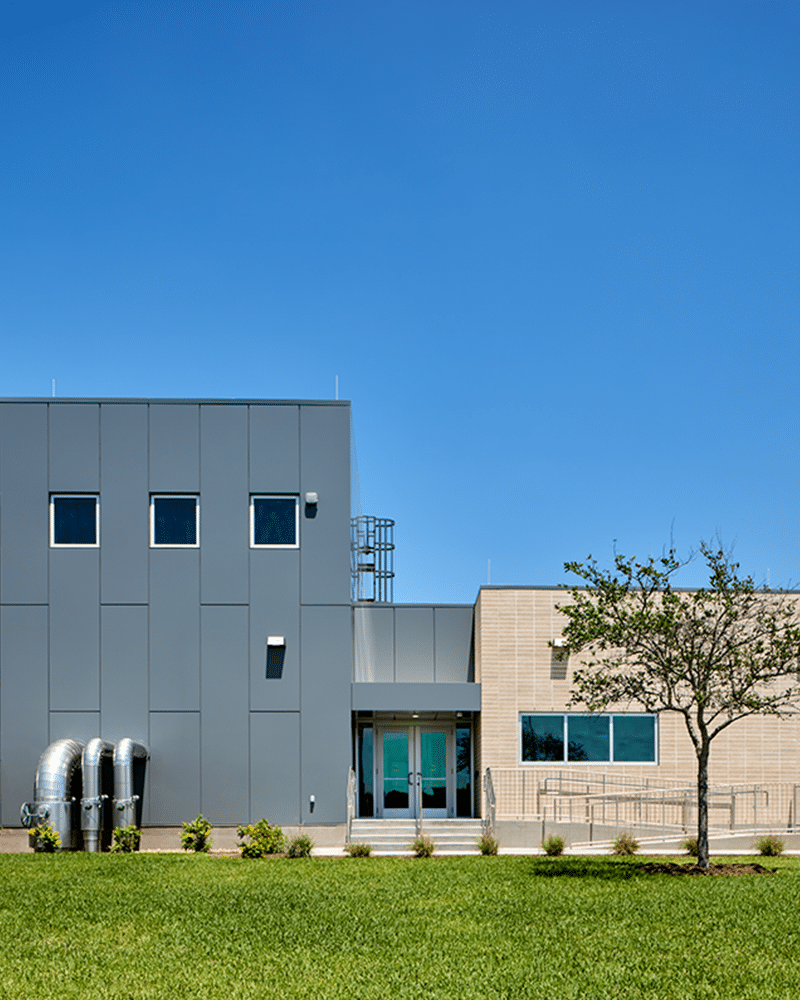
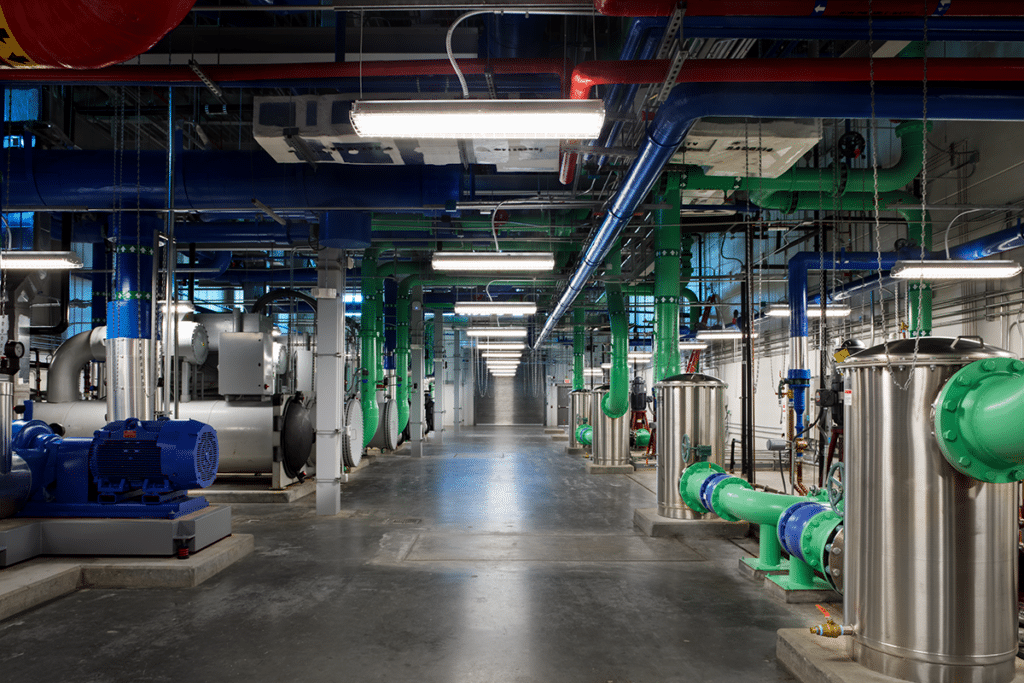
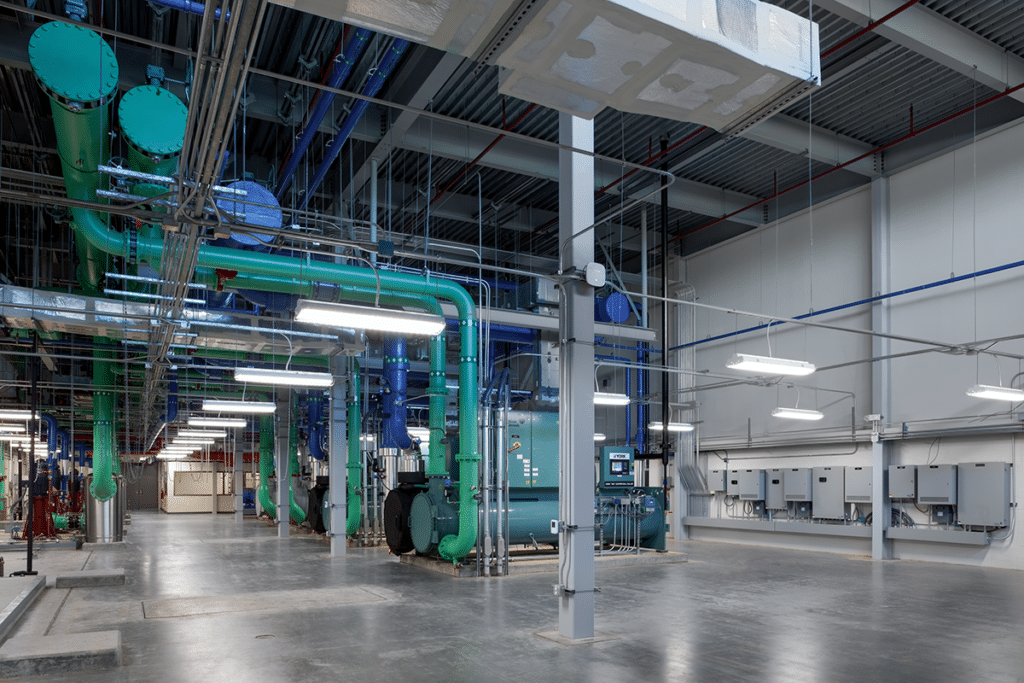
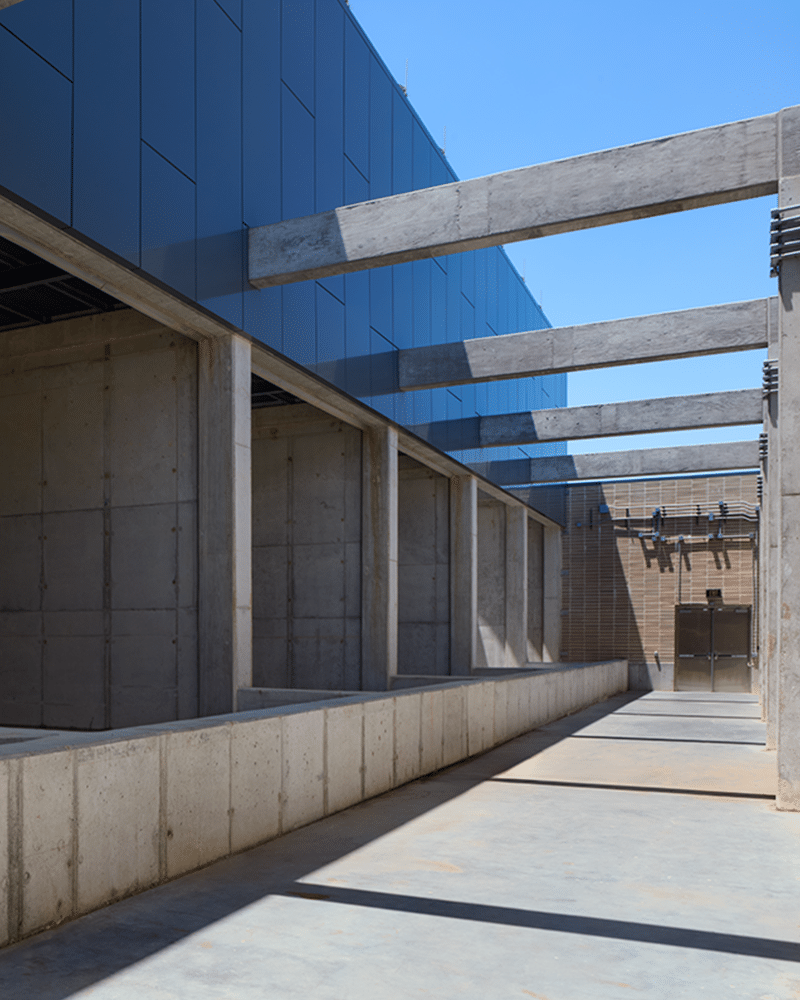
Challenge
The client needed additional heating and cooling capacity to serve several academic buildings already under construction. The client also wanted the facility to be able to accommodate additional chillers and boilers in the future as the campus grows. However, the market was experiencing rapid and dramatic price fluctuations, which challenged our ability to keep the design in budget.
Solution
We prepared detailed building assemblies for this project much earlier in design. We produced four detailed initial designs for the cooling towers, each with different structural system, so the contractor could price them and determine which best suited the available budget, timeframe, and constructability requirements. We also defined various scope options which could become phased if cost prohibited the entire project from being constructed. We kept several of the options alive until buyout commenced. This approach helped the Owner decide to add 66% more chiller room space and double the cooling tower space.
We took advantage of the design opportunities afforded by the high bay and low bay program elements to transform a seemingly utilitarian building in an efficient but effective way. We used metal and masonry to help define the volumes and create a distinct design that aligned with the existing campus aesthetic.
