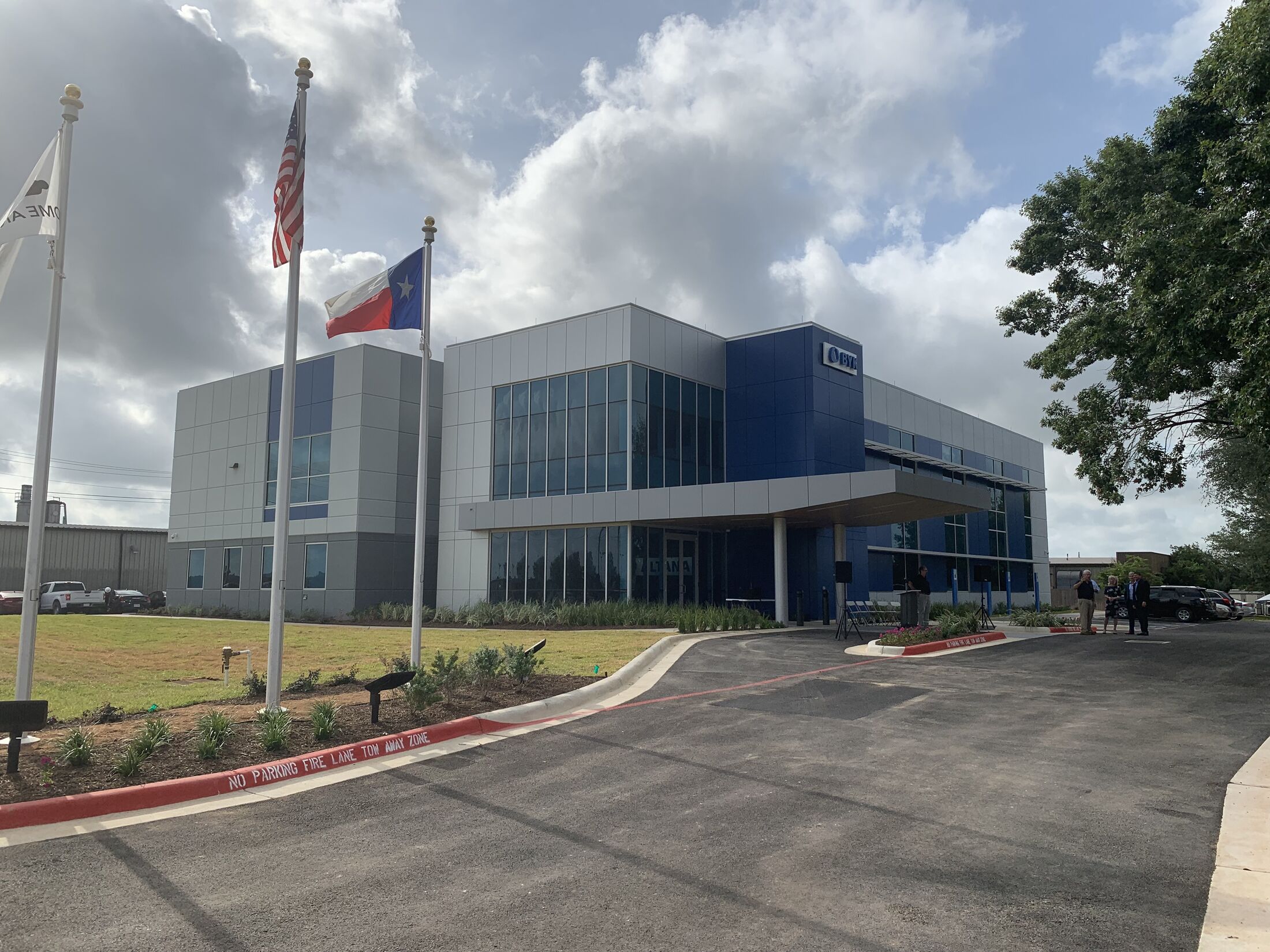Specialty Chemicals R&D Laboratory
BYK USA
Location: Gonzalez, TX
Size: 25,000 GSF
Delivery Method: Traditional
Construction Type: New Construction
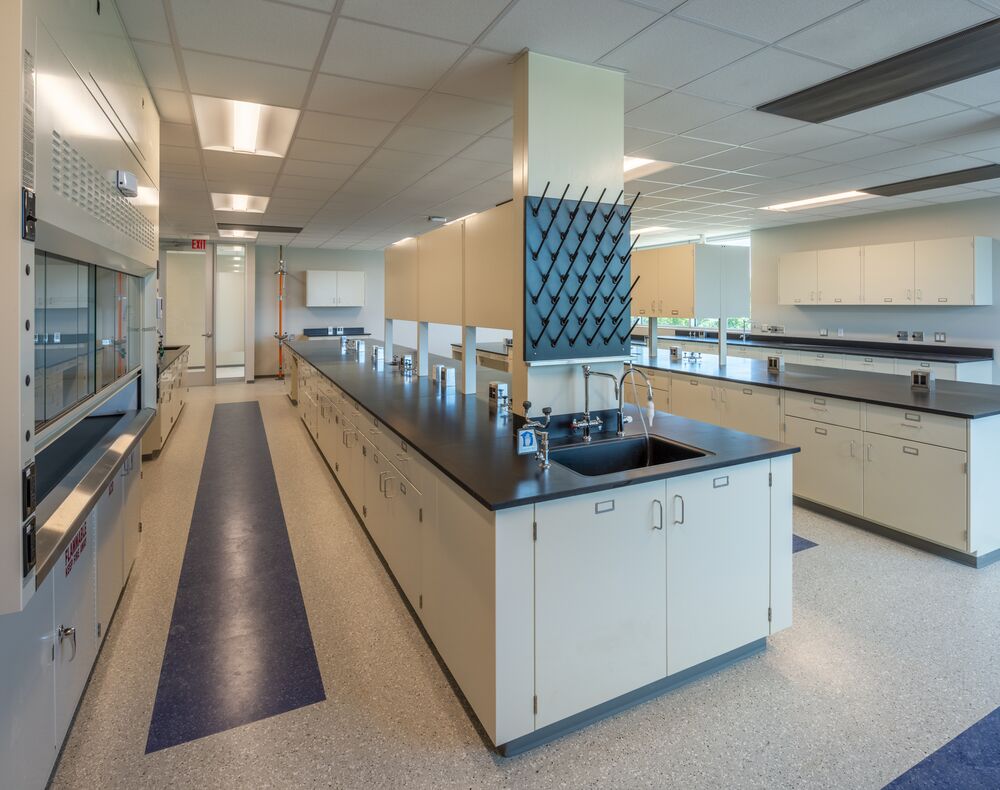
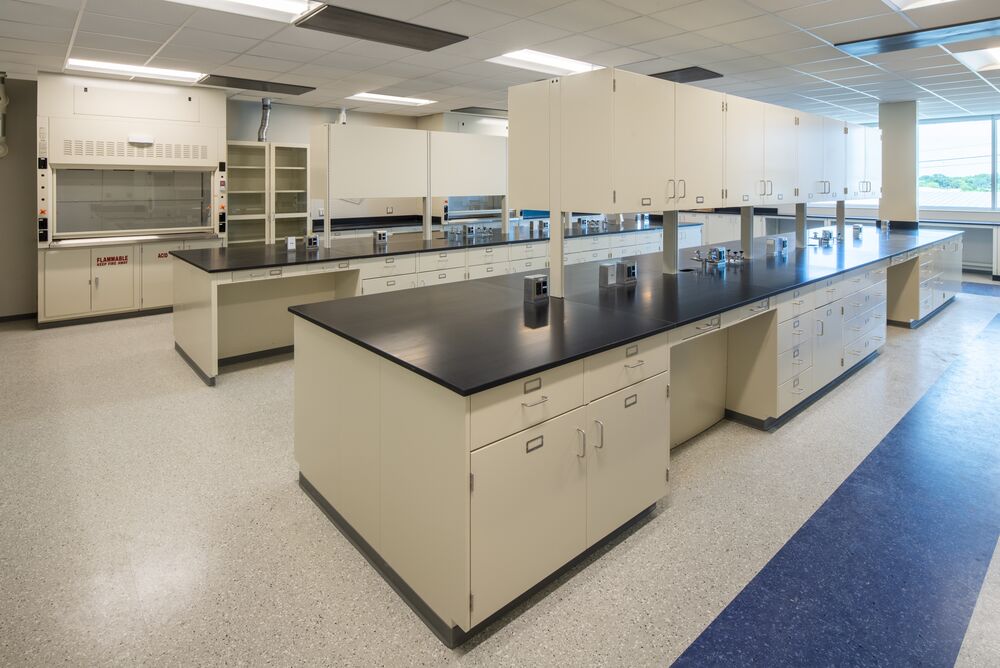
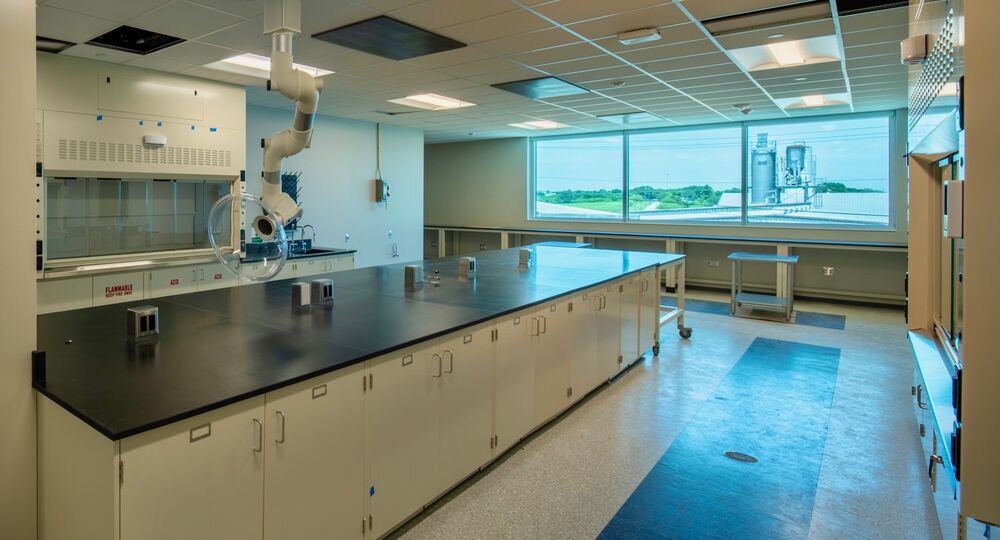
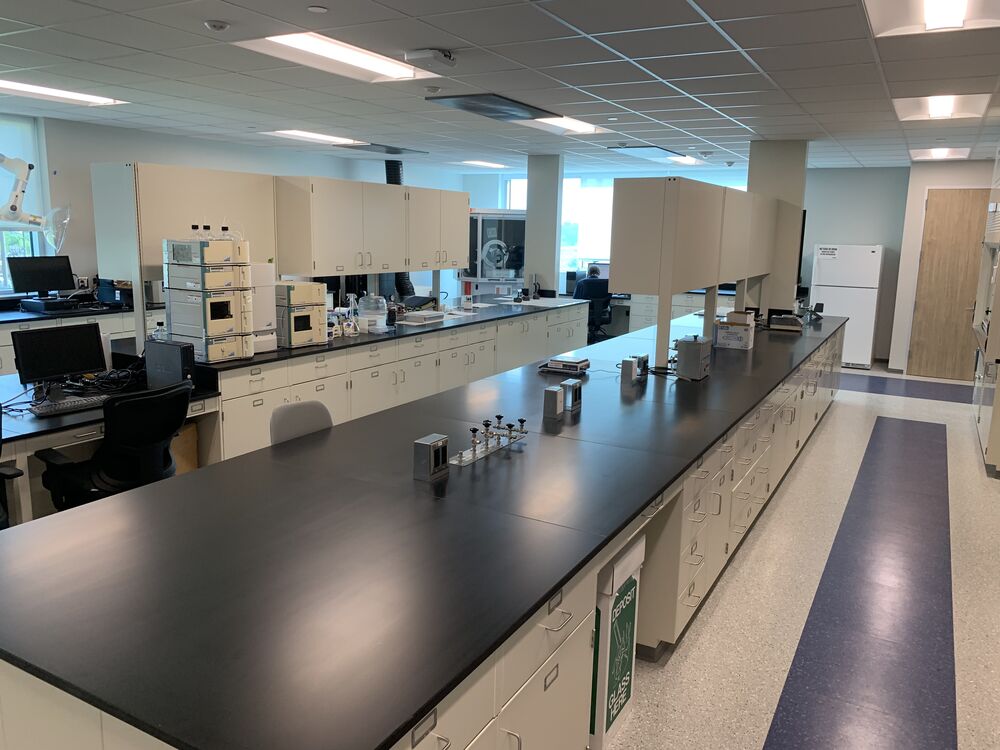
Challenge
BYK had outgrown its existing laboratory and office space. The outdated facility could not handle the volume of research being conducted and was not flexible enough to accommodate changes in research. The client wanted a larger, more modern facility to serve as a new front door to the large clays processing plant.
Solution
Our thoughtful approach to the laboratory’s layout resulted in an open-concept laboratory so processes with heavy gas, power, or exhaust demands can relocate or grow with little or no disruption to adjacent operations. Our detailed study of materials flow identified the ideal access point for bulky materials. Plant-side laboratory access to materials, samples, and maintenance minimizes travel through staff and visitors areas. Since the labs are adjacent to sensitive office spaces, structural and mechanical designs isolate moving equipment.
The two-story, tilt wall and glass curtainwall facility features a double-height lobby to maximize its presence as the new front door to the plant. The 12,000 SF analytical, QA, and R&D laboratory features a combination of interior and exterior glazing, with views to the collaborative workspaces of investigators, technicians, and laboratory managers.
