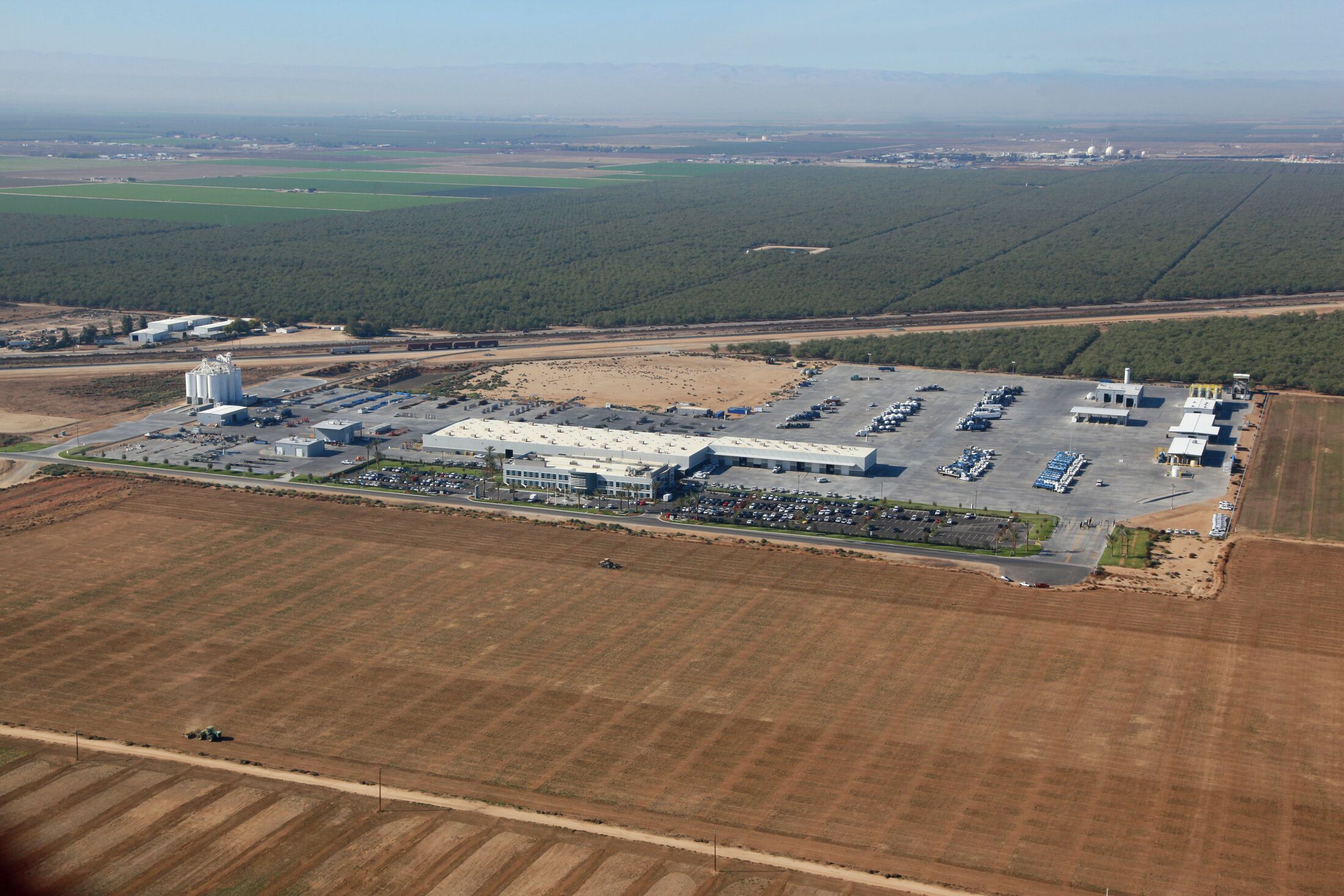Oilfield Services Workshop & Office
Baker Hughes
Location: Shafter, CA
Size: 225,000 GSF
Delivery Method: Design-Build
Construction Type: New Construction
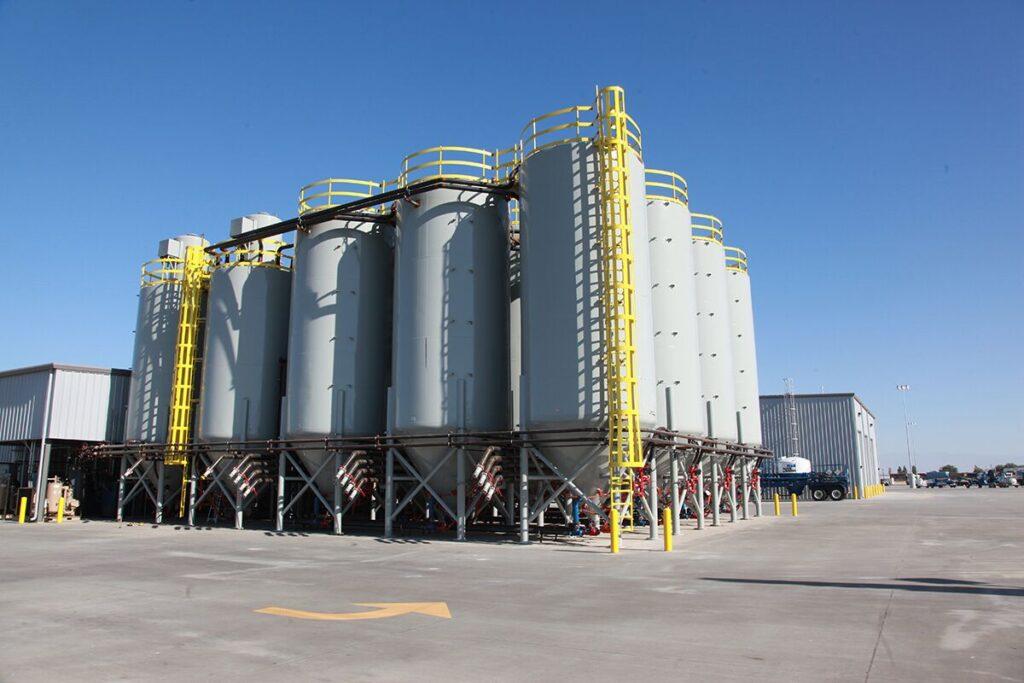
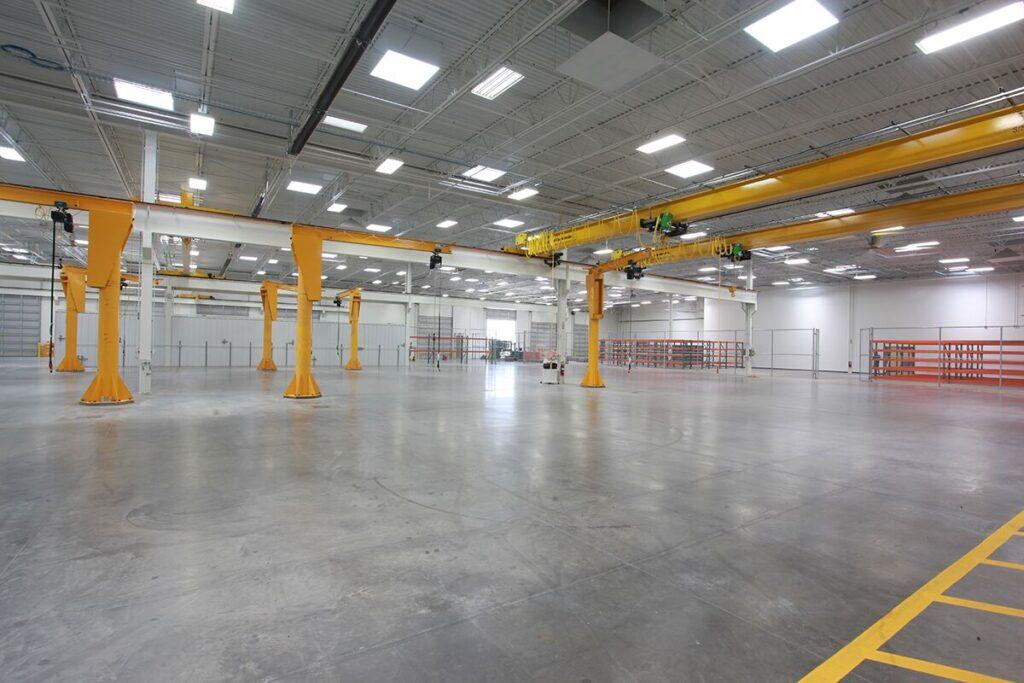
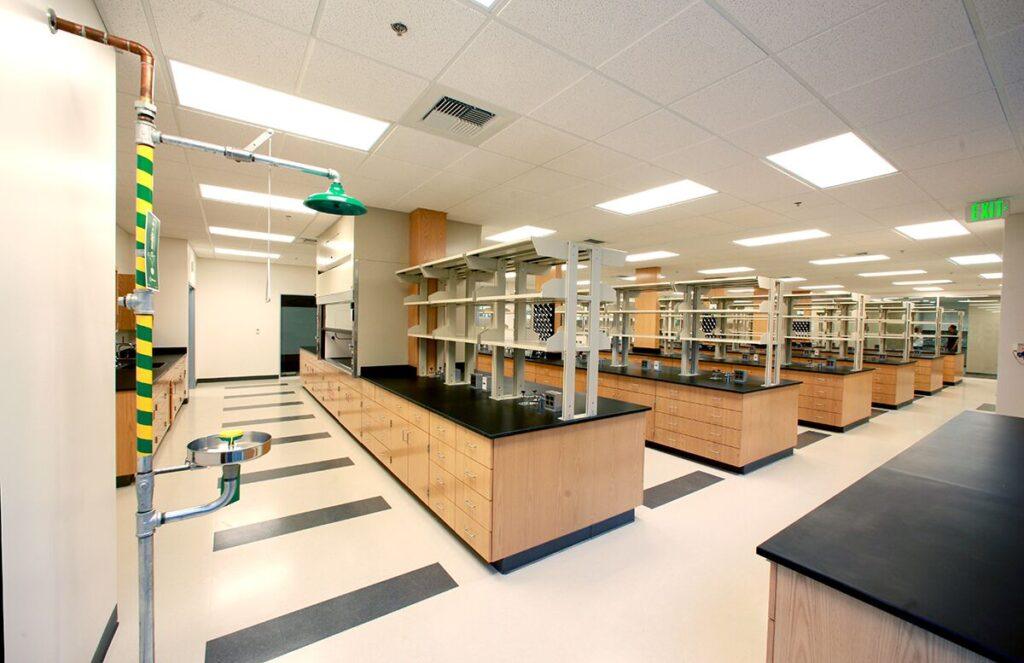
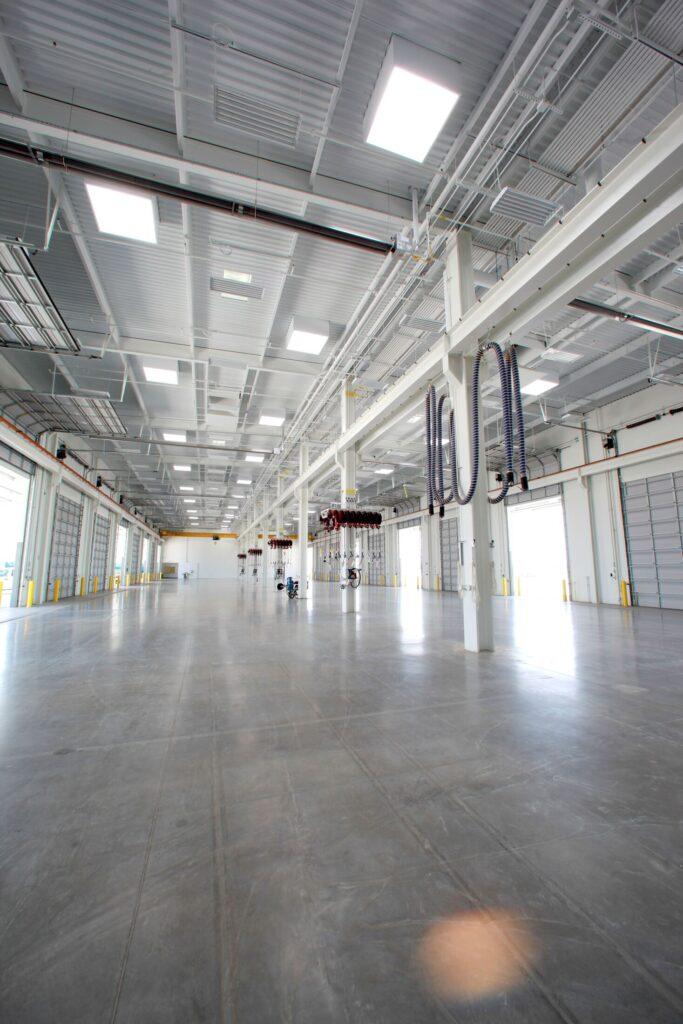
Challenge
Baker Hughes decided to consolidate and modernize six separate regional business operations into a “super base” in Shafter, California. Each operation had unique manufacturing and distribution needs, different building code requirements, and multiple large-scale buildings with highly specialized program spaces. The biggest challenge of the project was master planning such a massive site to meet the wildly diverse needs and transportation logistics of each operation.
Solution
By carefully analyzing the operational requirements of each business unit, our efficient design and strategic organization of the site reduced their initial construction budget by 10%. For example, the client originally requested surface parking for 600 service vehicles. However, because we understood that only 40% to 50% of its fleet would be parked at one time, we recommended reducing the size of the site from 120 acres to 60 acres, significantly reducing the amount of concrete paving.
Fronted by a 66,000 SF corporate office building, the new joint operations base includes 13 separate structures ranging from concrete tilt-up and cast-in-place, to pre-engineered steel buildings and steel silo structures. The buildings include chemicals and electronics laboratories, a pump and pressure testing facility, manufacturing plants, hazardous materials facilities, vehicle maintenance facilities, and more.
